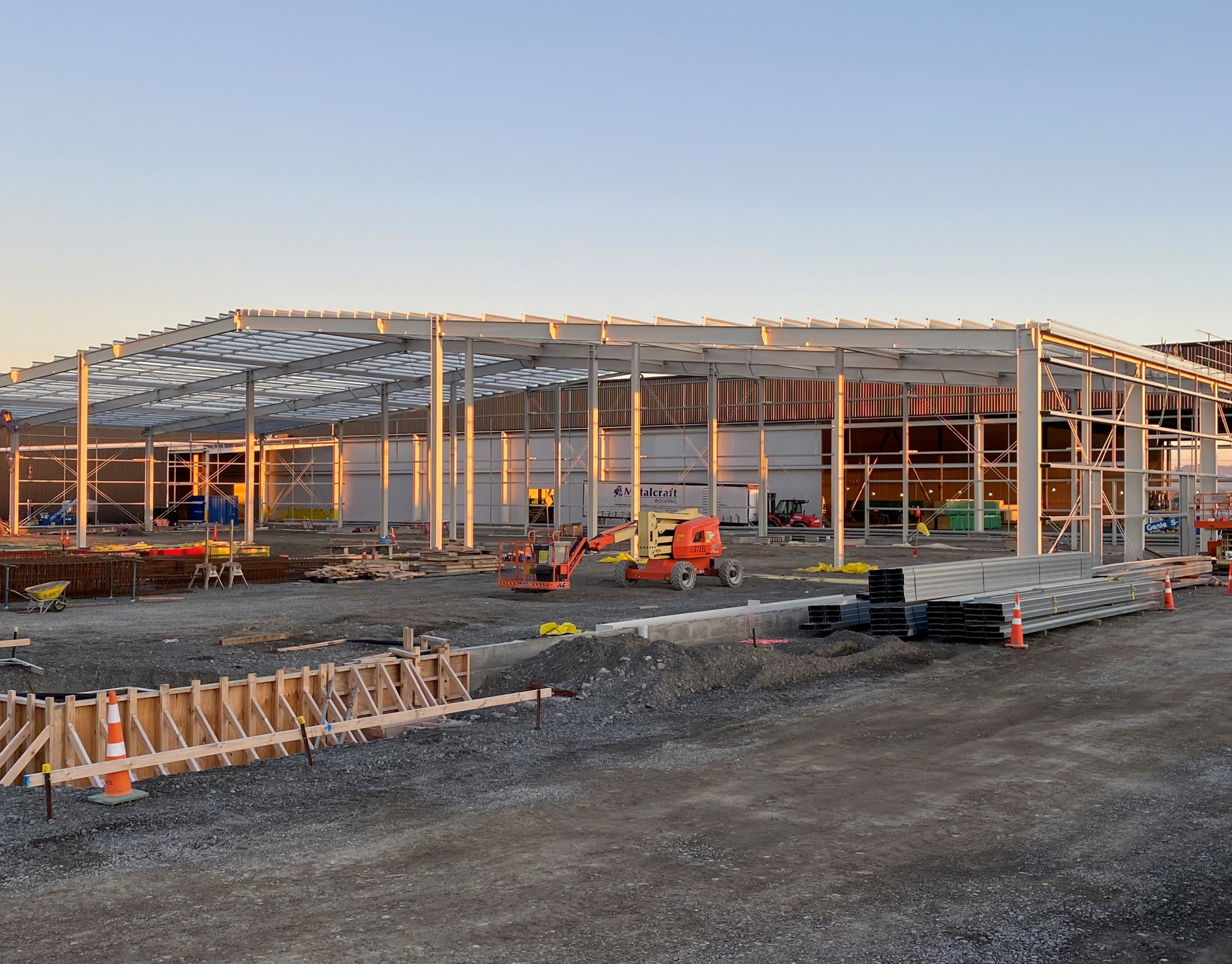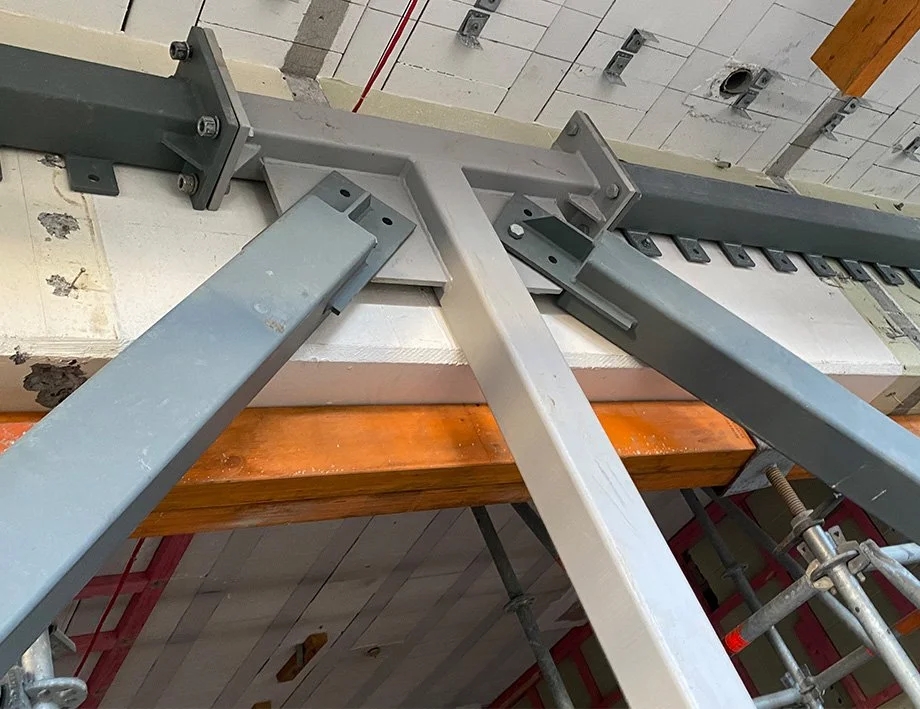BIM modelling and coordination
Our commitment to a collaborative design approach is strengthened by the use of BIM360 and 3D modelling using Revit. Over the last five years, we have delivered several seamlessly coordinated projects in these platforms with services engineers and architects.
Integrated Platform: BIM360 provides a centralised platform where architects, engineers, and stakeholders can access and share project information in real-time. This ensures that everyone is working from the most up-to-date plans and specifications, reducing the risk of errors and rework.
3D Modelling: Allows us to visualise the building in detail, enabling more accurate and efficient design iterations and identifies potential clashes and issues early in the design process.
Collaborative Design Reviews: Regular design review sessions using BIM360’s collaborative tools ensure that all disciplines are aligned, and any design challenges are addressed promptly. This collaborative process helps maintain project timelines and quality standards.
Accurate Material Quantity Scheduling: Detailed BIM modelling enables extraction of material lengths, areas and volumes to allow for accurate pricing and procurement estimations, reducing contingency and risk at the early in the project lifecycle.
All Services
More engineering services
Explore our full range of engineering services below.







