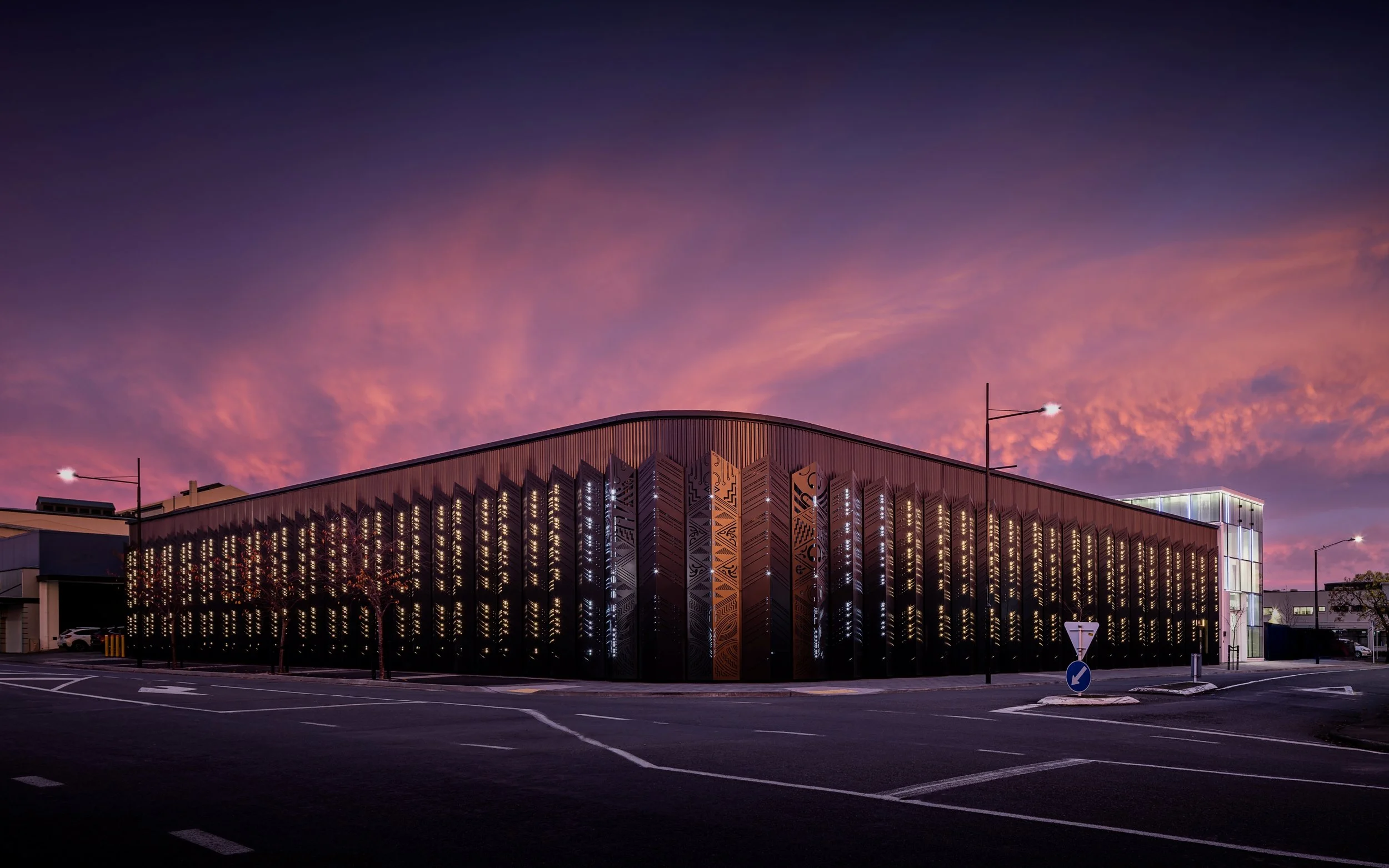TW GROUP, NEW CENTRAL HUB OFFICES - NAPIER
COMMERCIAL/INDUSTRIAL DEVELOPMENT | STRUCTURAL DESIGN
Image supplied by TW Group
DURATION: 2023 - 2024
BUDGET: : $8M
CLIENT: TW GROUP
THE BRIEF
Due to rapid expansion of their business, TW Group required a new facility to provide a central hub to all 13 divisions of their business together under one roof. As the new base for TW Group, the building included a two storied high end front-of house client area, reception and meeting space, and a single level combination of open plan and private office space and amenities to house the 13 business divisions and a storage/workshop area along the back for the building. Strata Group were responsible for delivery of the structural engineering on the project from concept through to project completion.
THE CHALLENGE
The building was situated on a site with significant earthworks and space constraints with plans for several other buildings to be located in close proximity. The building has to combine a mixture of uses whilst keeping the building a simple and cost effective as possible. The project was also to be delivered to a very tight timeframe to meet the clients requirements.
THE OUTCOME
The structural design allowed the building to accommodate the numerous commercial and industrial functions within a tight geometry to simplify the resource consenting and design process and allow maximum efficiency of the site. Strata also worked closely with the Civil and Geotechnical Engineers and designed a foundation to minimise earthworks to avoid offsite removal of the contaminated ground.
Image supplied by TW Group

Client testimonial
“Strata were great to work with. Their responsiveness and communication ensured a great outcome for the build.”
TERRY MAY
CEO, TW Property
engineering Portfolio
View More COMMERCIAL projects
Interested in similar projects? Explore our other Commercial Projects.








