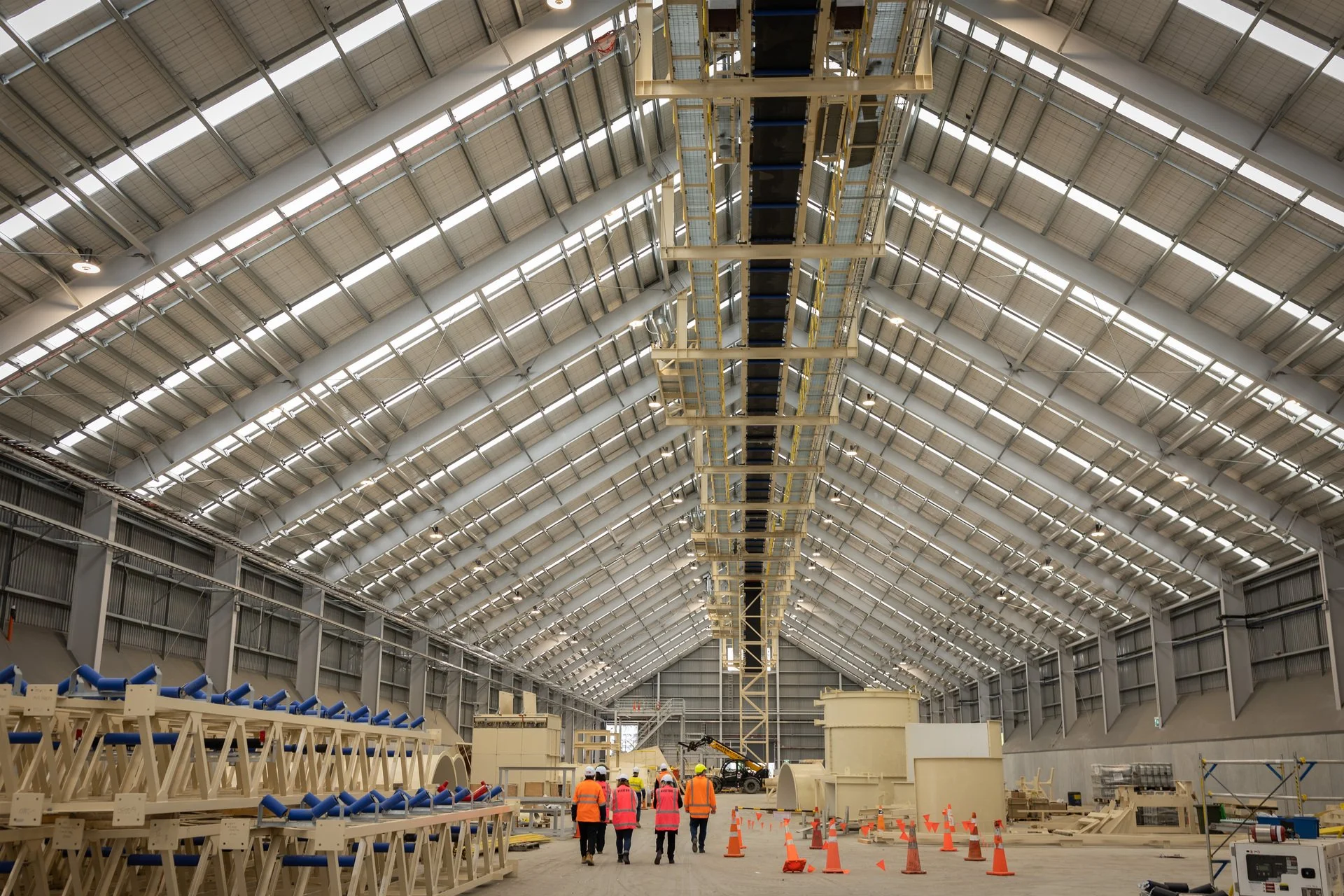BBI WAREHOUSE, Hawke’s bay
MANAGEMENT & CONSTRUCTION MONITORING | CIVIL & PROJECT DESIGN
DURATION: 2021-2023
BUDGET: $15M
CLIENT: BBI
THE BRIEF
BBI’s objective was to create a warehouse capable of meeting growing demand while serving as a showcase for quality timber products. Additionally, BBI aimed to challenge the steel-dominated industry by demonstrating the potential of commercial timber structures. Strata were responsible for the civil design, project design management (of civil), and construction monitoring.
THE SOLUTION
The ambitious and unique design brought about challenges with installation and erection of the large structural members. Clear communication with the local authority was also required throughout the consenting and construction stages, coordinating with several design consultants to ensure the programme and budget was maintained.
THE OUTCOME
Successful delivery of the largest clear-span engineering timber structure in the southern hemisphere which consisted of a 100m-long by 45m clear span building, with cantilevered canopies on both sides, providing approximately 6,500m² of undercover roof area. The building also includes a 300sqm architecturally designed office and showroom to showcase BBI’s premium products. The project included the construction of a 7,000sqm concrete yard and asphalt car park and utilised low impact design such as vegetated swales and rain gardens to treat and dispose of onsite stormwater. Completed in 2023, on-time and within budget, this transformative project positions BBI for a new phase of growth.

AWARDS
BBI Warehouse Irongate is a first for mass timber in New Zealand. It earned recognition as a finalist in the 2023 Timber Design Awards.
AWARDED FOR EXCELLENCE
A New Zealand First
engineering Portfolio
View More INDUSTRIAL projects
Interested in similar projects? Explore our other Industrial Projects.







