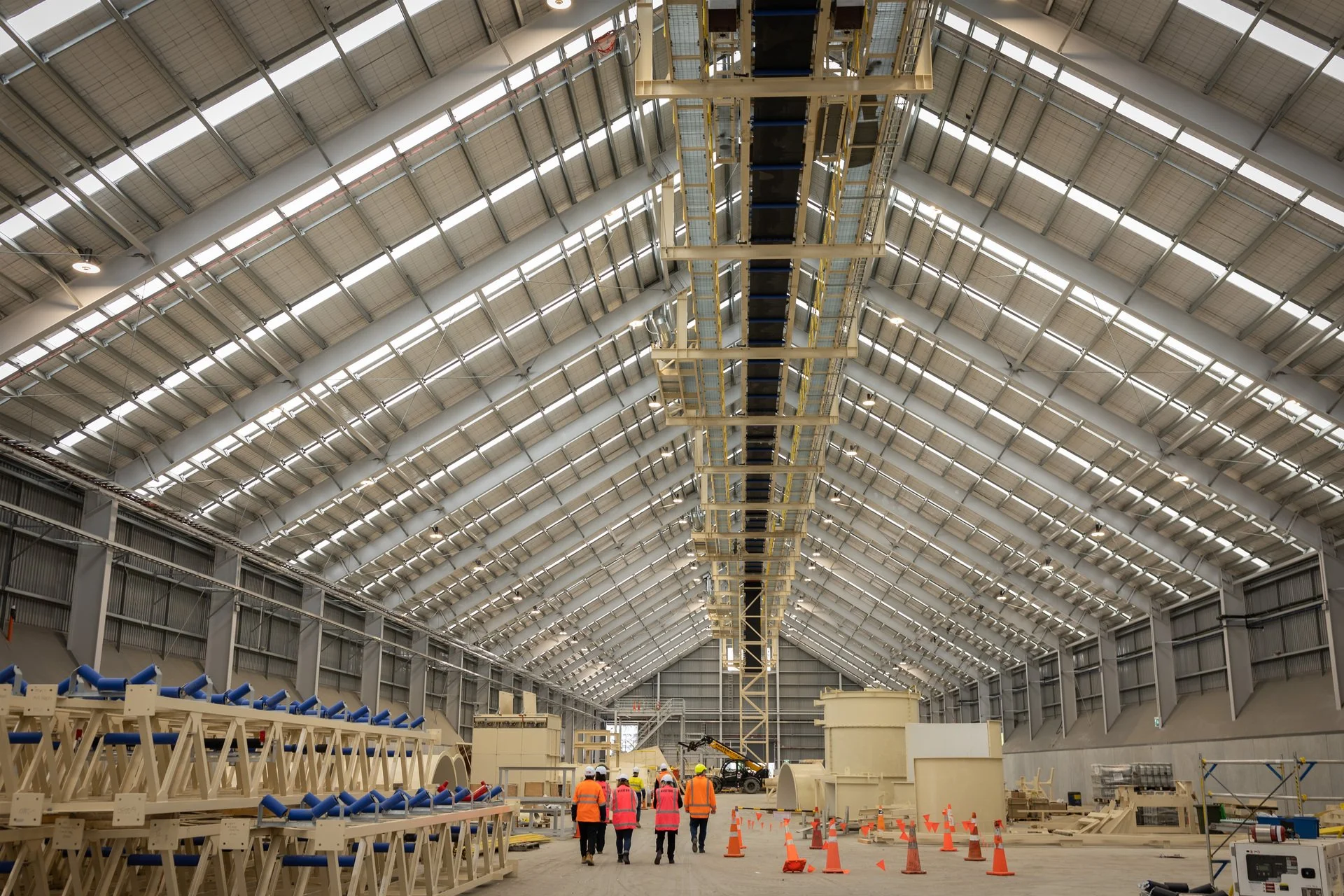Ziwi, Super Kitchen – AWATOTO, HAWKE’S BAY
INDUSTRIAL DEVELOPMENT | ARCHITECTURAL, CIVIL AND STRUCTURAL DESIGN
DURATION: 2020 - 2023
BUDGET: $70M
CLIENT: ZIWI
THE BRIEF
Strata were engaged to lead the design of a new super kitchen for production of pet food for ZIWI, a world leader in pet food innovation and nutrition. Strata carried out the structural and civils design for the project, and the architectural design for all buildings excluding the office and amenities which were designed in coordination with an Architect.
THE OUTCOME
The facility was required to accommodate a full variety of functions including laboratory, development, food grade and wet production, and dry and freezer storage which required various and complex detailing and finishes. The design also required detailed coordination with complex plant requirements incorporating the latest air-drying technology and odour control systems.
THE VALUE
Completed in 2023, the facility is ZIWI’s biggest in NZ which operates 24/7. Despite the site being significantly affected by Cyclone Gabrielle close to its completion in early 2023, the remediation works were manageable through good design and detailing allowing the facility to re-open in August 2023.

testimonial
“I rely heavily on their skill set and wish to continue the working relationship into the future.”
JAMES LEE
General Manager, Property, Scales Corporation Ltd
engineering Portfolio
View More INDUSTRIAL projects
Interested in similar projects? Explore our other Industrial Projects.







