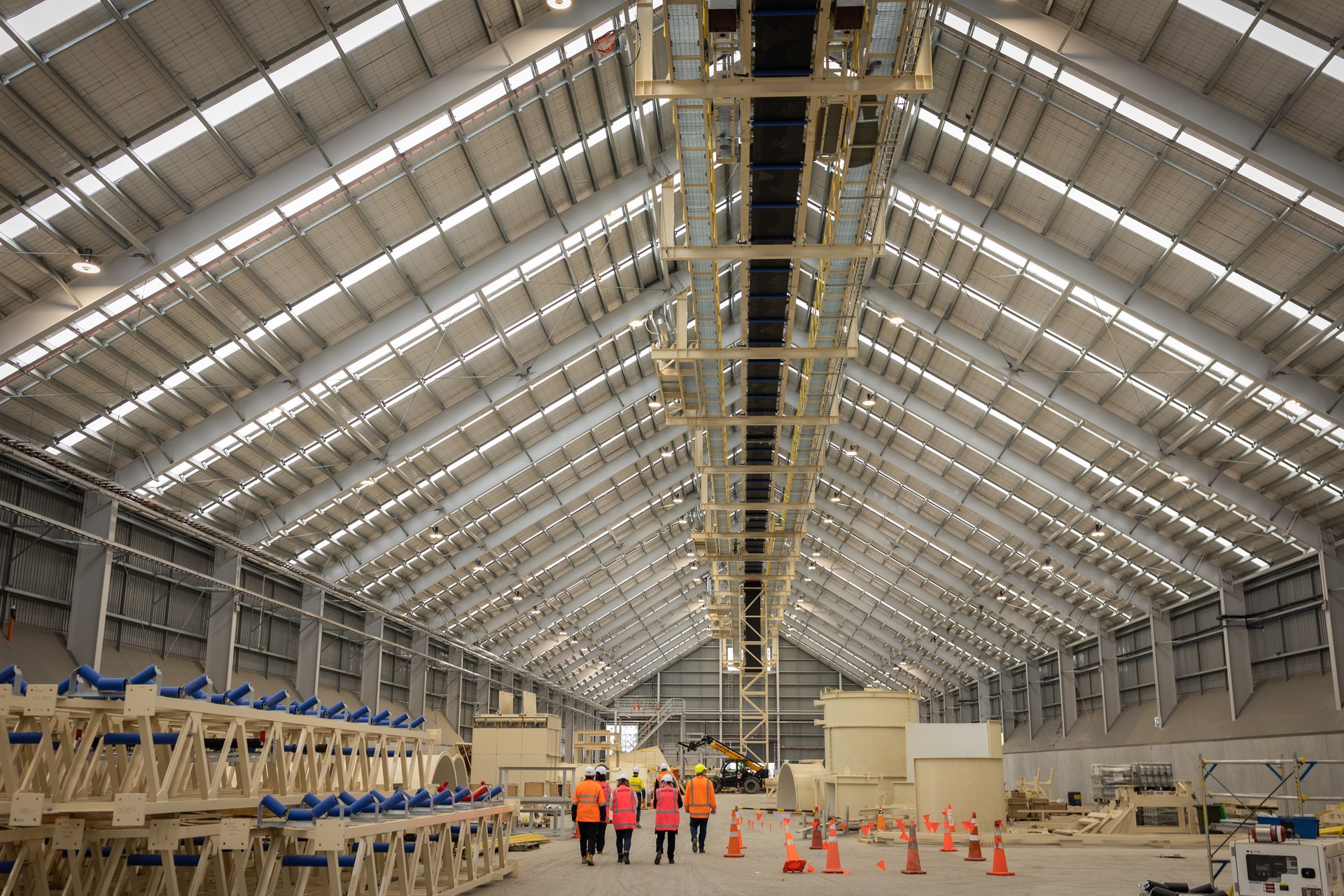WINSTONE WALLBOARDS MANUFACTURING FACILITY, TAURANGA
INDUSTRIAL DEVELOPMENT | CIVIL & STRUCTURAL DESIGN
DURATION: 2019 - 2023
BUDGET: $40M
CLIENT: WINSTONE WALLBOARDS
THE BRIEF
Due to constraints at the existing Auckland site, Winstone Wallboards initiated a transformative project to establish a cutting-edge wallboards plasterboard plant in Tauranga. Consisting of over 63,000sqm of buildings) across 12.8 hectares of land, the facility was meticulously designed with sustainability at its core, aiming to reduce carbon emissions by 10%.
THE SOLUTION
Strata spearheaded a comprehensive approach throughout the planning, design, and construction monitoring phases. The success of this project hinged on robust planning, effective communication, logistical expertise, and the strategic use of 3D BIM technology. Strata utilised BIM technology to coordinate, design and model the superstructure which required large open spans and detailed consideration to support heavy machinery delivering a light weight and cost effective design.
THE OUTCOME
Using a phased approach allowed for simultaneous detailing, fabrication, and site installation, resulting in the delivery of the facility boasting 50% more capacity than the Auckland plant. Importantly, this site has been future-proofed for expansion, attaining new industry standards, and contributing to job creation within the local economy.
Completed on-time and within budget, the project achieved exceptionally high standards, fostering further collaboration with Winstone Wallboards.

“Efficient use of steel in a large industrial manufacturing structure. Smart steelwork sequencing and logistics allowed the envelop to go on as fast as possible.”
awards
JUDGE’S COMMENT
SCNZ Excellence in Steel Award 2023
engineering Portfolio
View More INDUSTRIAL projects
Interested in similar projects? Explore our other Industrial Projects.







